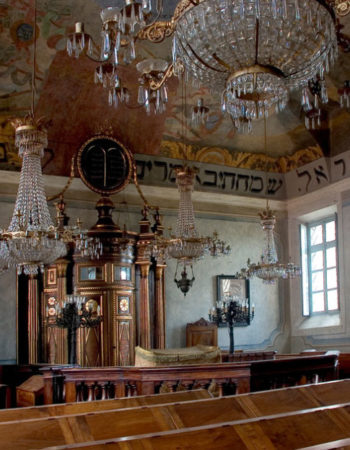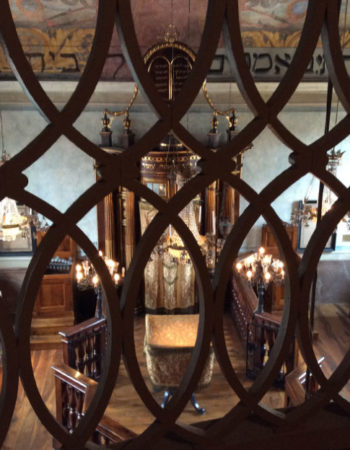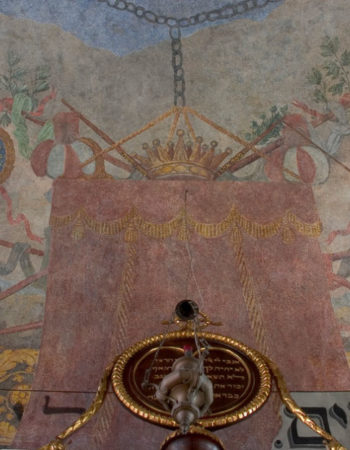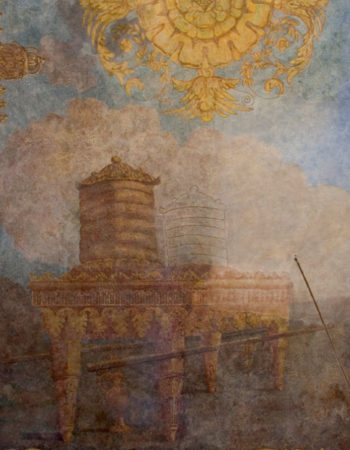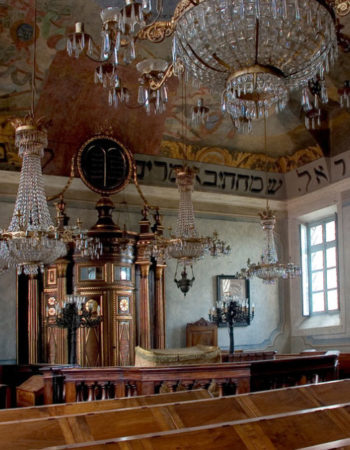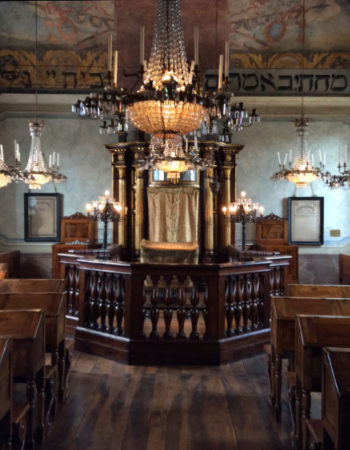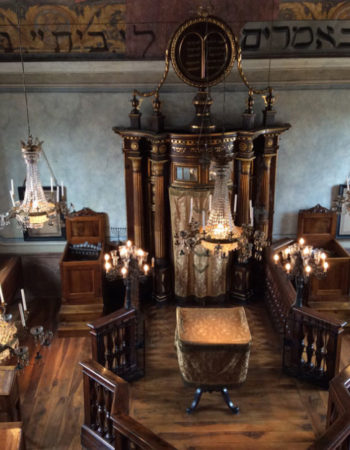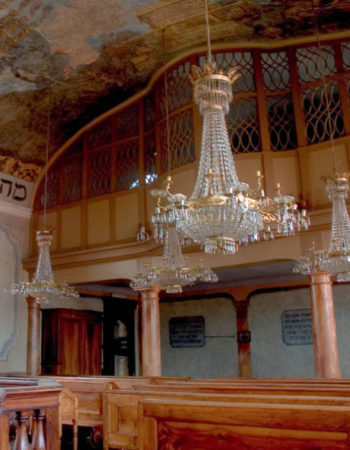A typical synagogue from the ghetto era, the temple of Saluzzo is located on the last floor of a building, devoid of any façade elements alluding to its presence. The Sanctuary’s current arrangement dates to the early 1830s – as mentioned in one of the internal wall inscriptions – and probably arose from the reorganisation of spaces that were already used as synagogue. The internal layout, on the other hand, is in line with the synagogues built or refurbished after the Emancipation (1848), based on the model of church spaces.
The 19th century tevah and aron are located at the opposite end of the entrance and are framed by a wooden balustrade with polygonal layout. The carved wood and gilded aron is characterised by small mirror inserts and curvilinear doors. 19th century benches for the public are located in the centre of the hall, divided into two sectors and arranged in parallel rows facing the tevah and aron. The matroneum is located in the gallery area behind the hall.
During restoration works in the early 2000s, a pictorial layer was uncovered on the vault, pre-dating the surface one and in a partial state of conservation. The lively fresco, since restored, depicts tabernacle furnishings in a particular style, different from those which were widespread in Italian synagogues. Decorations featuring the same style and subject can be found on the inner part of the doors to an old aron hakodesh which belonged to the same synagogue, since moved to Israel.
Via dei Deportati ebrei, 10
Second floor without elevator
Guided tours only
For info and reservations:
Jewish Community of Turin
segreteria@torinoebraica.it
https://torinoebraica.it/turismo/?lang=en

